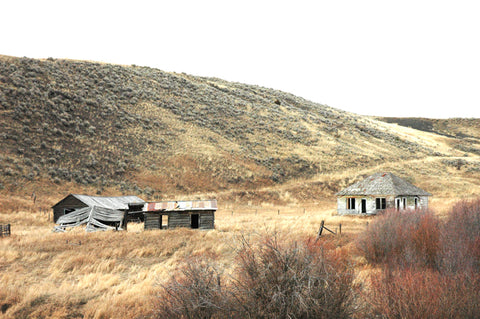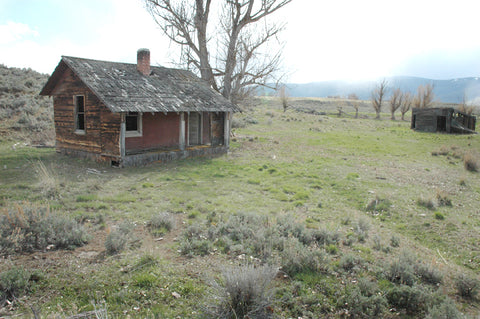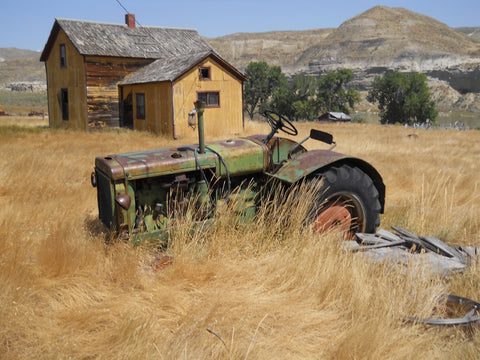Living in the Past
Resurrecting Montana’s Historic Homesteads
‘The soul of Montana still lives in these old log buildings. These are the dreams, the heartbreaks, the births and the deaths. It’s something that we’re quickly transcending and moving away from. It appeals to some people and usually it’s not even conscious.’
— Tom Norquist, Sweet Grass Homesteads
By Amity K. Moore
MONTANA LIVING — Despite its collapsed roof and deteriorating foundation, the old building is alive.
Built around 1910, the historic log cabin speaks of an earlier era when it was part of a whole — when it was the heartbeat of a homestead — that epochal venue for hardship, refuge, birth, death, courage and love. Now, almost a century after they were built, Montana’s homesteads are evolving from burn-pile fodder into restored outbuildings, and in some cases, million-dollar homes.
Twenty years ago, iron sculptor and Bigfork resident Michael Jones glimpsed a weathered “For Sale by Owner” sign and turned down the lane to check it out. At the end of a dirt road he saw the potential in some ramshackle buildings. “It had my heart. When I purchased the property, I had not even set foot in the house and felt no need to because I knew this was me,” Jones said in an interview at his place.
The place that Jones purchased was built by Art Halverson in 1892 and was used as a dairy farm. Jones has recovered and renewed five of the original seven structures. The two that were lost were a root cellar, often the first of the homestead buildings to decay, and a hand-hewn barn that burned down. The buildings that remain include the main house, which was originally chinked with moss and mud, a woodshed, a horse barn, an outhouse and a creamery/meat storage shelter.
Today, the main house is still the main house and the woodshed remains the woodshed, but the creamery and meat locker have been renovated into a master bedroom suite. At 800 square feet, including an addition made in the 1930s that introduced plumbing and electricity, the Halverson’s main house was more than cozy for Mike, Karen and their children.
“I tell people we sleep out in a separate building and they think I’m crazy,” Karen said. “But I love it out here. We don’t have a phone or TV; it’s just our retreat,” she added. Within the last two years, the couple added a bathroom to their master cabin. Prior to that, they bathed in the homestead’s original claw-foot bathtub.
Other changes include a barn that Jones built from three other historic buildings. The new barn houses his iron-working tools and works-in-progress. Looking at the outside of the structure, you wouldn’t know that the building had been there for 100 years. Next door is the dairy farm’s original blacksmith shop. Appropriately, it was Jones’ forge until he needed something more modern. But it has not been forgotten; the blacksmith building’s next life will be as a guest cabin. Jones plans to refurbish the two-story building, eventually situating it near a pond on his property.
Another structure Jones procured for restoration was rescued from the Forest Service, which was planning to burn it. Taken from Hall Creek, near Swan Lake, the 21-by-30-foot cabin with v-notched logs was the Richardson homestead, built around 1910. Jones will reconstruct the building and use it as a gallery to showcase his iron works.
Living in the spirit of the pioneers isn’t for everyone, Karen noted. Women she knows wouldn’t enjoy the walk on cold nights from the main house to the bedroom cabin, nor would they cope well with the limited kitchen counter space, she said.
For people who want everything under one roof, the craftsmen at On-Site Management in Bozeman, or Tom Norquist of Sweet Grass Homesteads in Big Timber, offer other alternatives when restoring historic structures.
Like Jones, these men understand the power of the wood and appreciate its quality, texture and spirit. The timbers have endured harsh Montana winters, rains and scorching sun for decades, yet they’re still salvageable. “It amazes me that people still want to live in log cabins. What is it about old log buildings that is so appealing?” Norquist said while we toured one of his restorations.
“My theory on using these old logs is that the soul of Montana still lives in these old log buildings. These are the dreams, the heartbreaks, the births and the deaths. It’s something that we’re quickly transcending and moving away from. It appeals to some people and usually it’s not even conscious,” he said.
For Norquist, a career with antique lumber came as a surprise. He was working construction in Minnesota when a friend invited him to Montana to rebuild some antiquated log cabins. “I came over for a couple of months, and here I am the rest of my life,” Norquist said. When he arrived at the homestead, not only was he taken with the beauty of the buildings, but also the daughter of the owner. He later married her on the property and the two lived in the renovated cabins until five years ago.
Since then, he has restored many buildings: an old stage stop, root cellars, barns and cabins. He has traveled the state looking for potential renovations, but his favorite projects seem to be the ones in which he gets to leave the structure where it was originally. His current site is one such design. Adjustments will be made to the window openings to enlarge them, but when completed, the cabin will look much like it did in the 1920s.
“I cut this window in, and about a 64th of an inch under the surface, the logs are perfect. They’re gray on the outside, but it has a roof that hasn’t leaked and it’s been up on a foundation, so it’s in great shape,” Norquist explained. He will plane the original fir flooring and reinstall it, renovate the root cellar and use extra timber from other run-down buildings on the property to build a porch, benches and fence.
Because the wood used is distinct to the different areas of the state, Norquist saves all he can from each building and uses as much of it as possible. “The materials that I salvage from a building stay with that building,” he said.
The most common problem in working with these old buildings results from moisture, which rots the timbers. The bottom row of wood and those on the top tier are frequently beyond saving. Then it’s up to the builder to locate logs of a similar texture and color to fill in the spaces.
At On-Site Management the crews dismantle a building, spread out the timbers, consult the architect’s blueprint, decide which pieces are missing, and head to the company’s “boneyard” in search of the perfect replacements. The structures this organization builds are typically larger and more complex than rebuilding a 600- to 800-square-foot cabin. Only about 25 percent of On-Site’s homesteads get re-assembled the same way they came down, said Mike Riley, general manager of the firm.
Many of the homes that On-Site Management constructs are built in conjunction with an architect. These jobs often have three to four homestead buildings incorporated in one, large footprint. Yet, even in an operation where there are five to six jobs in progress at once, the timbers are the inspiration. In fact, according to Riley the company was founded by Jonathan Foote, who saw these old buildings dotting the landscape and realized not only did they have great potential for architecture, but he also had a desire to preserve them.
“There’s a great respect for the materials and the uses of it,” Riley explained. Most of the timbers his company uses come from hand-hewn buildings. On-Site prefers them because the marks tell a tale of the hewer; plus, the work was performed in such a way that water cannot puddle on the faces of the logs and rot them.
Such admiration and appreciation for the wood extends from On Site’s management all the way to the people in the field. It takes a minimum of 18 months before an employee can use a chainsaw while working with the historic buildings. Once a fresh cut is made, it’s done. “The illusion is gone if it’s not done correctly,” Riley said. Mistakes can be costly, particularly since these older buildings are becoming more scarce.
Norquist said 10 years ago he could buy old buildings at fairly inexpensive rates. Today, some are five times as much, and others even more. Yet, he maintains he can renovate a homestead for less than if he built it from scratch using new materials. Riley echoed that statement, although his houses cost the same or more than a new home. However, he agreed the prices have “certainly doubled, if not tripled in cost since we started,” he said.
The next 10 to 20 years will be crucial to the preservation process. Many of Montana’s old buildings are 80- to 100-years old. They’ve endured snow loads on their roofs and they’re weakening. Once a roof collapses the lumber can last only another 10 years. To the men and women who work with these buildings, the price of history lost is not a thought they enjoy.
“These cabins have a soul of the heritage of the state. It’s more than just raw materials, and I really take a lot of effort to try to put a story with the logs. That’s often more interesting — the stories that come out about the people who built them or lived in them,” Norquist said. And he knows because he’s seen what’s behind the walls, or hidden behind the stovepipe. In the cabin where he lived, his partner found letters to the son of the original homesteader from his mail-order bride. Norquist questioned one of the son’s relatives who said she never knew anything about it, and added that the bride never arrived.
Jim Gifford, who roams the highways and gravel roads in search of buildings for On-Site, said he enjoys the letters, journals, newspapers and magazines that he finds. “Anything they were reading, I like that stuff,” he said.
He has compiled the history of the hewers and he can distinguish who worked a building. He knows their ethnic heritage and, in some cases, he knows what they were paid. According to Gifford, the Swedes and the Norwegians have different ways of hewing a log. And sometimes within a family, the brothers had different ways of doing things.
Riley and Gifford both chuckle over a building that had a dovetail joint on one end and a flat lap joint on the other because the brothers couldn’t agree on how it should be done.
Ultimately, the tales are in the wood. The work these renovators do is artistry, craftsmanship and in a way, storytelling. It’s about preserving the past, and connecting it to the future.







Leave a comment